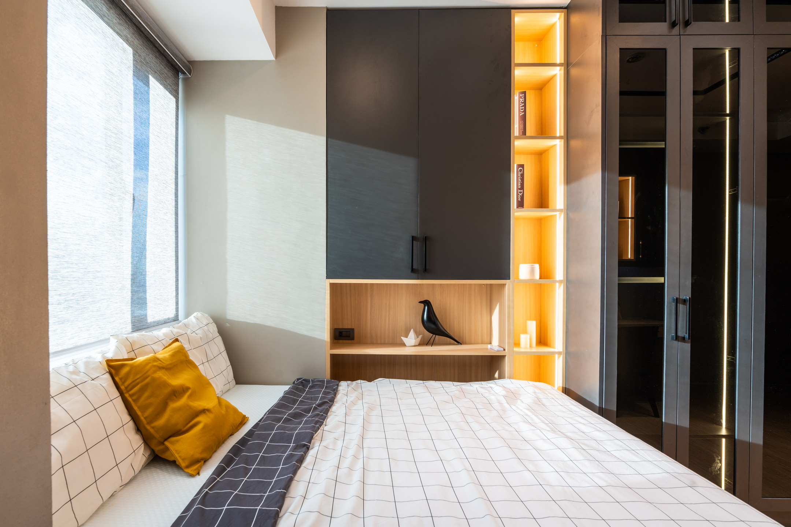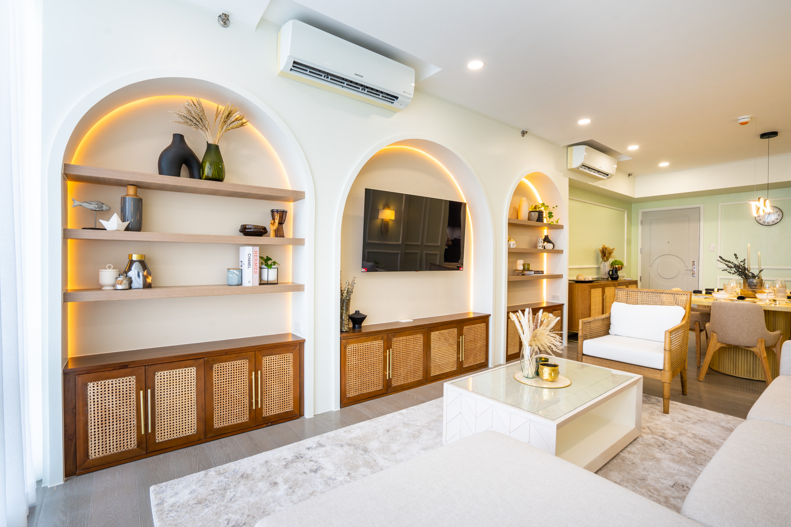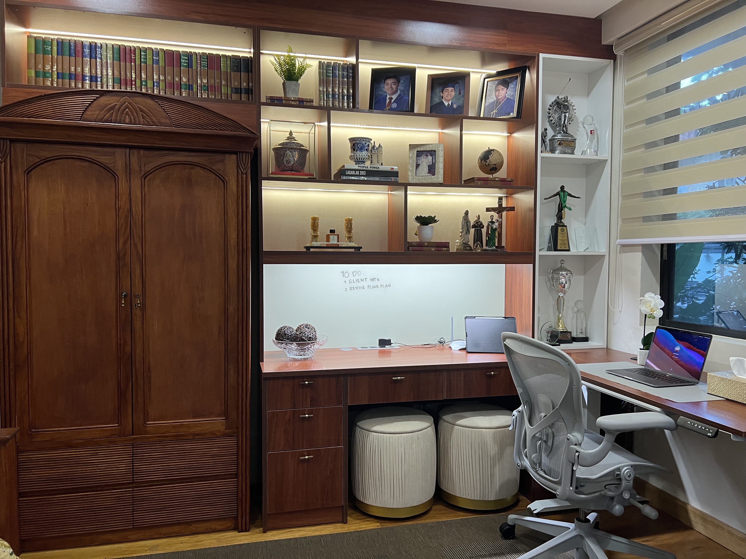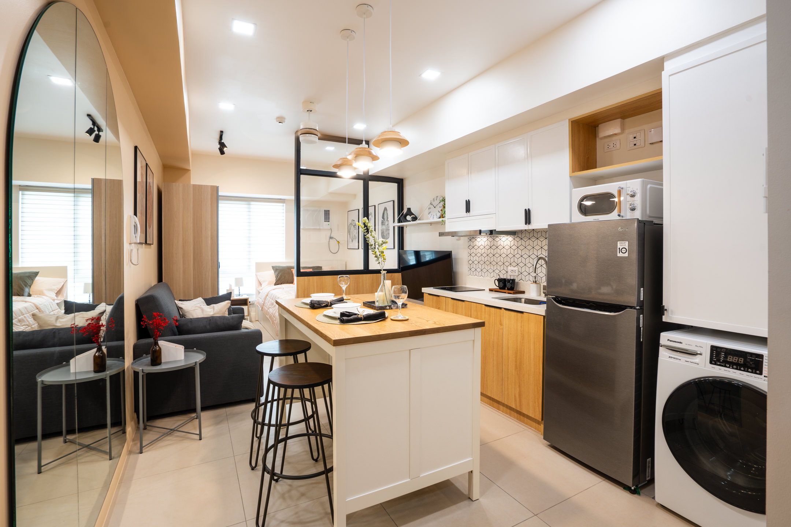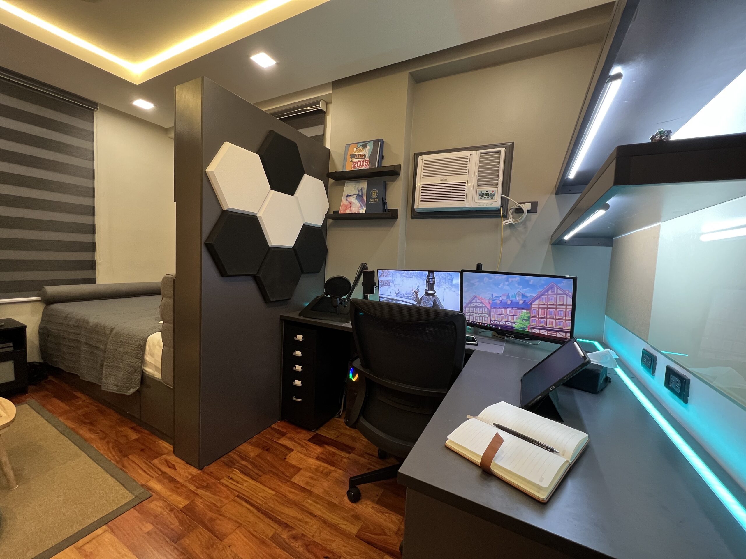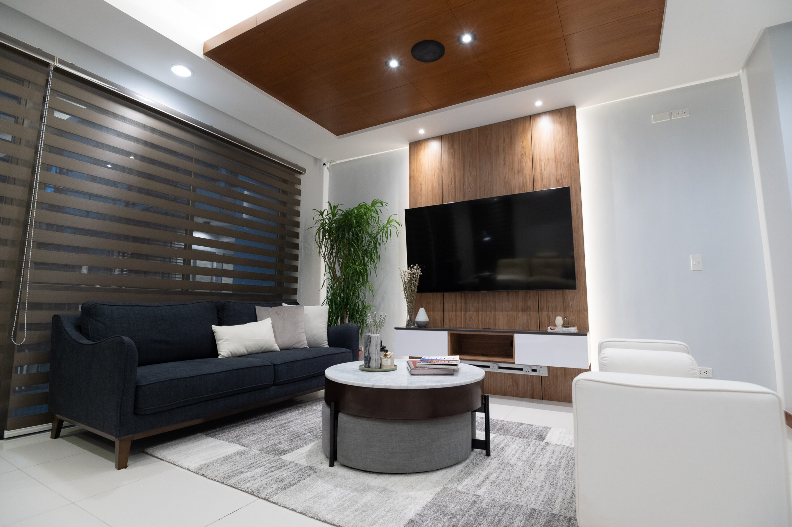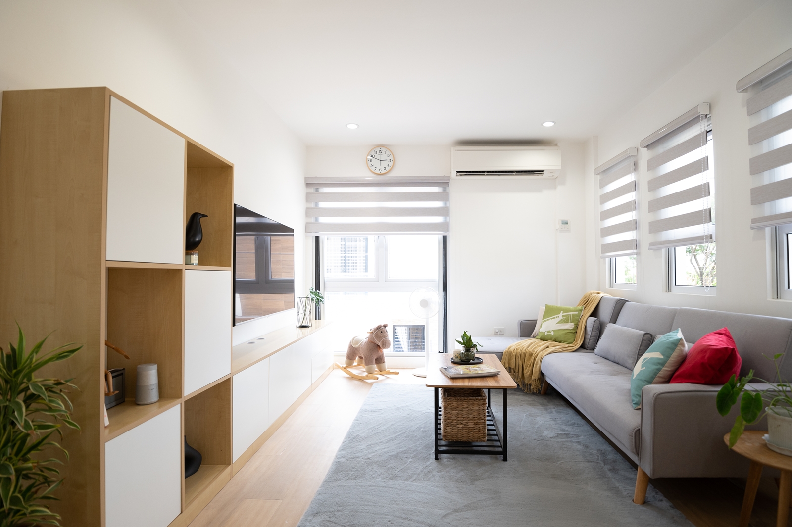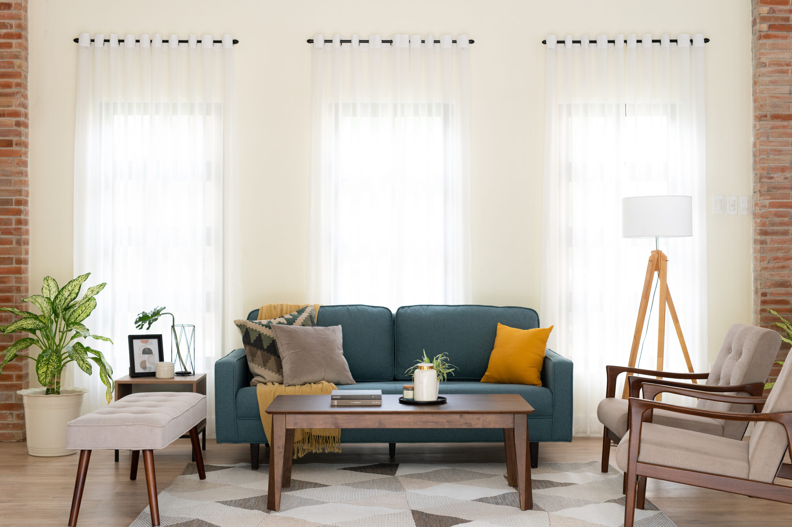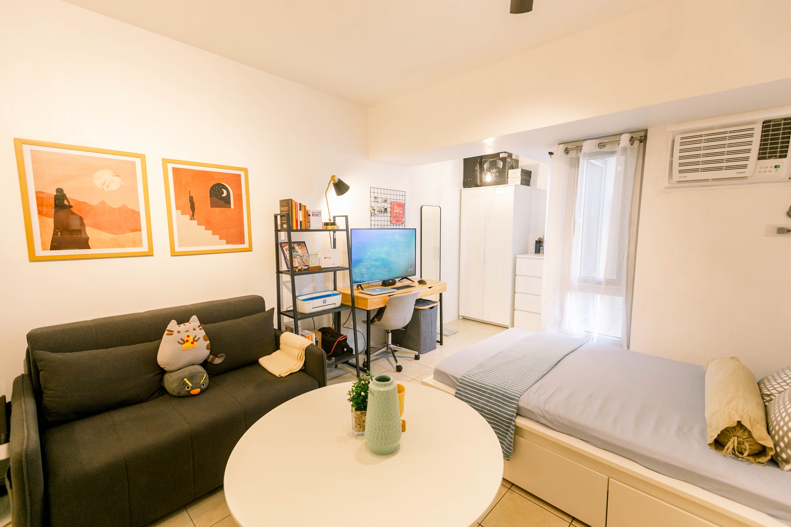Inspired by Speak Easy Bars in the business district, we made this studio unit into a spacious and convenient luxury pad for our client who’s a corporate lawyer. We used modern lights in order to brighten up the space and used built-ins to make the area spacious.
Elegant and inviting 3BR condo unit in Rockwell
We’re loved working with our clients on this project. We were able to design freely a very contemporary traditional space and we were finally able to use arches into the space! Overall enjoyed seeing this project come into life. Want to see more of this project? Check out this video…
Functional Home Office in a gated village
The client only wanted to have 2 room renovated in their classic home and we happily obliged! We designed this dual purpose office space with functionality in mind while respective the current style of the house. There’s a lot of space saving and efficiency involved in this room. Watch our…
A charming AirBnb studio unit complete with all the basic necessities
We did something that’s not usually seen in studio units. We placed an island! Aside from acting like a dining table, it also became additional storage space and added a visual break between the kitchen and the living room!
Space Efficient Industrial Bedroom
We took great consideration in grouping the spaces for this teenage boy’s bedroom. One area for study and recording his podcasts, one area for playing/gaming console and hanging out with friends and the next area for sleep – complete with reading lights and a charging station.
A Bright 2BR Condo Unit with lots of storage
We used a very neutral color palette for this unit in order not to make the storage space too heavy on the eyes. They did a full renovation of the unit to make it more bright and airy. There was also limited sunlight in the unit so we made sure…
Luxurious townhouse for a young family
This house came with some presets that we had to navigate in order to come up with a comfortable yet still luxurious design for our clients. We also had to make sure to make the kids room would fit their 3 boys!
Japandi Style Home for a Young Family
We kept it clean, simple and minimal for this Japandi home. Adding wood accents in order to make the place warm and inviting, we stuck to a bright neutral color pallette for this family home.
Rest House in Quezon Province
We designed this mid-century modern as per the request of our clients who wanted to build a house in the province to make into their rest house. We made sure to keep the design visually light and stuck to the form-follows-function principle.
Creative Studio Unit in Makati
We managed to create visual separation by using carefully considered color palettes, and modern furniture silhouettes in cleverly thought out arrangements. Want to see more about this space? Check our our video on Presello!

